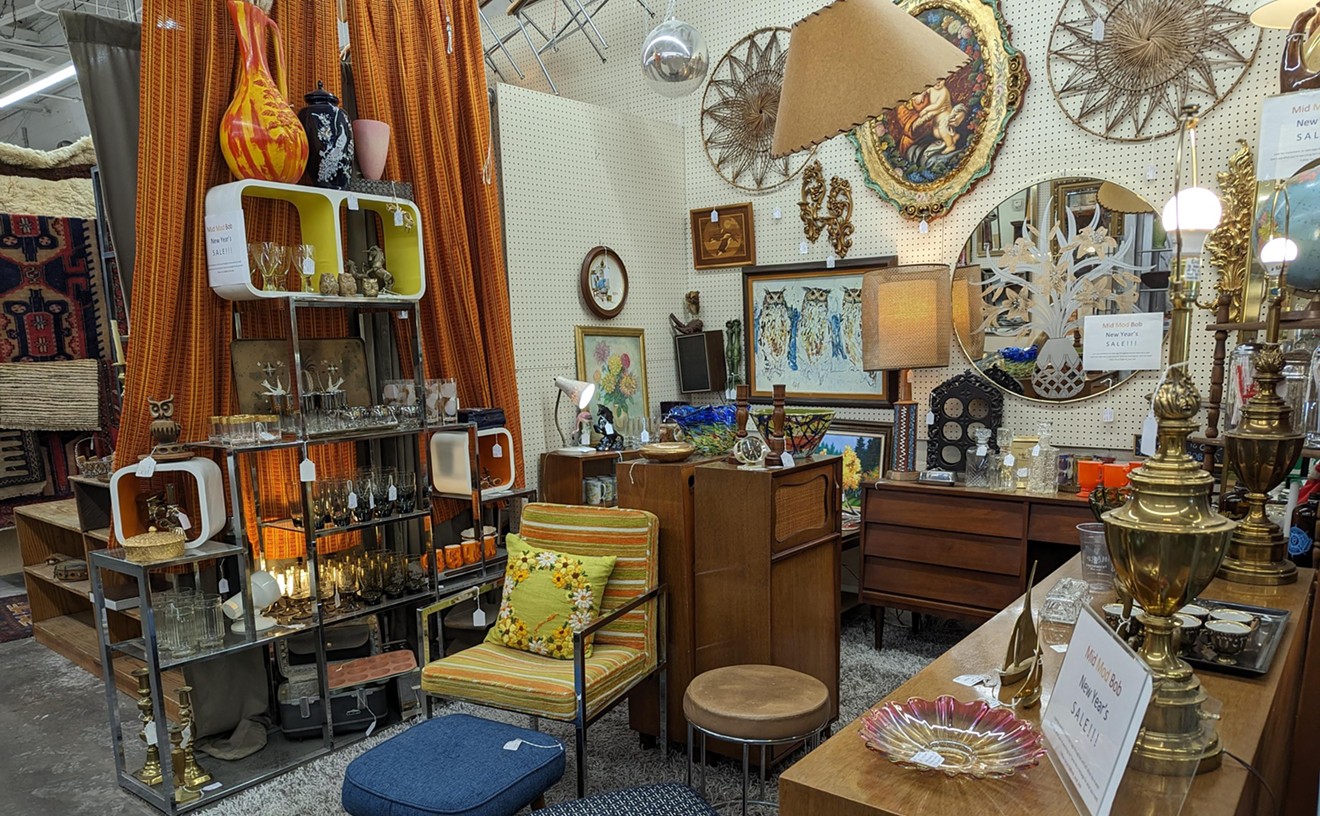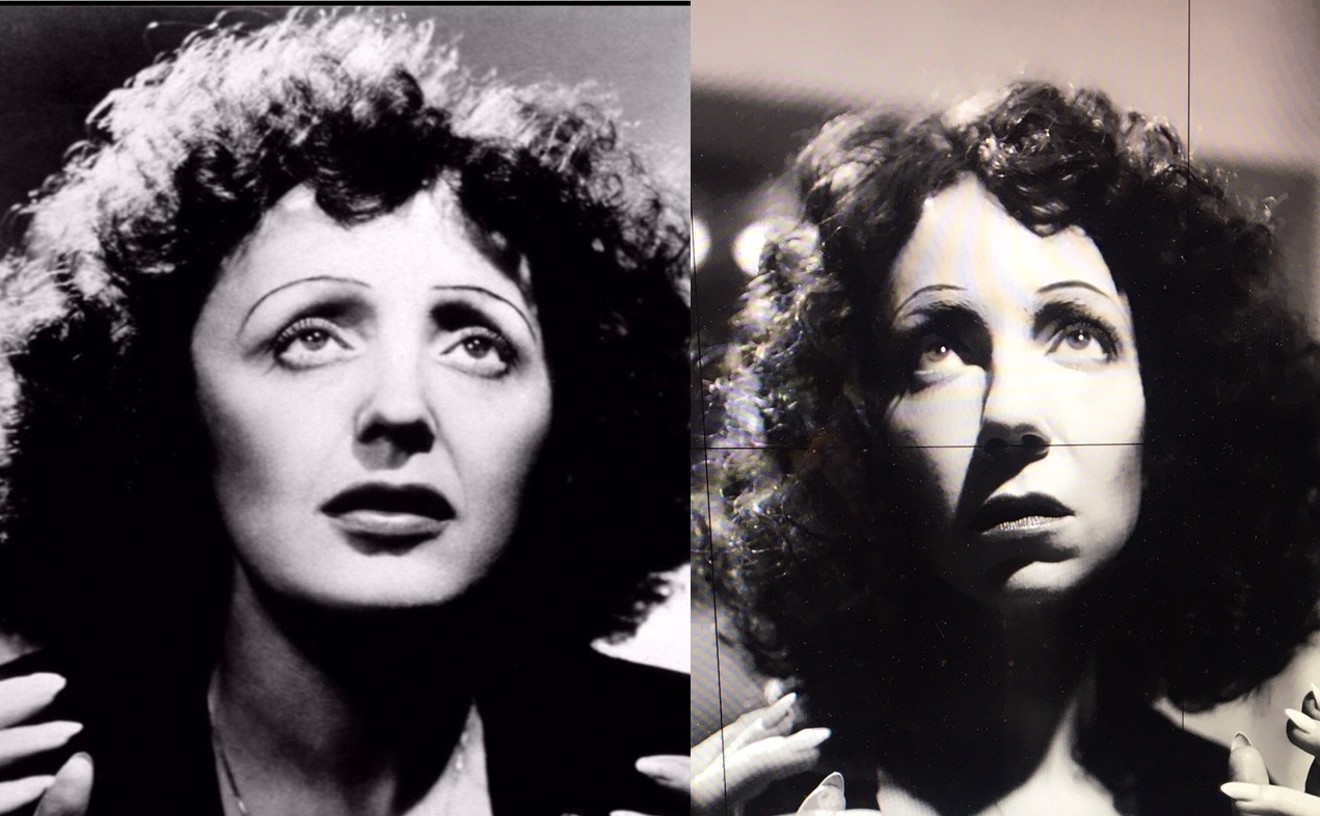Entering one of Charles Dilbeck's homes is like embarking on a magical mystery tour. Glass with spider-web detailing and rooms cleverly concealed under the stairs are just a few signatures of the architect's style that lend them this appeal.
These features and more can all be found inside Paigebrooke, Scott and Kelly Bradley’s rambling Westlake home, which was built in 1938 for former Dallas Morning News publisher Ted Dealey. Sitting inside their study with rows and rows of antique law books serving as a backdrop, and a view of two swans swimming on a private pond, the Bradleys talked about their home of 40 years and its designer.
“I think [Dilbeck] was more of an artist than an architect,” Scott Bradley, Westlake’s former mayor, says. “He had a great feel for textures and designs and the way things fit together. He was about 6-foot-7, a really sharp looking man.”
The Bradleys were already drawn to Dilbeck’s style, they said, but when they saw the home’s beautiful horse stables, they knew they had to have it, even though the place was covered in vines, and other than being used for hunting and fishing, had stood vacant for about 10 years.
They said the rambling structure was once a lavish, party house known as the 220 Ranch that had changed hands a few times before they bought it. The wall-to-wall, red carpet and wild critters had to go, but they wound up loving the place so much that when they sold the property, they packed up their treasured home and moved it with them to its current location a few miles away.
“A big, huge crane picked up this piece of this guest house and put it over that tree and put it down and not one piece of tile was broken,” Kelly says.
Scott says Dilbeck designed the place to represent a Texas ranch house.
“They start out as a log cabin,” he said. “And then, as the family grows and the crops and cattle come in, they add on it.”
Scott says although the house was originally built as one project, it was designed to feel as if it had been added onto because Dilbeck wanted his buildings to have that quality.
Dilbeck was born in Fort Smith, Arkansas, and got his start in Tulsa designing structures for wealthy businessmen before moving to Dallas during the depression. He died in 1990.
Kelly noted that Dilbeck’s widow, Pat, has said that of all the homes her husband built, Paigebrooke, which the Bradleys named after their two daughters, is her favorite.
“This was given to Scott by Pat Dilbeck,” Kelly said as she unlatched a carrying case. “It was [Dilbeck’s] tools he used to draw.”
Dilbeck designed about 600 structures around Dallas, and according to Donovan Westover, events coordinator for Preservation Dallas, about 85 percent remain.
“Dilbeck has a great standing in the architecture community,” Westover says. “And his designs are marketed as significant properties. His notoriety seems to add a level of [psychological] value to a home’s price.”
But how can someone tell if they have a Dilbeck property?
“Telltale features are the beginning, and original blueprints or the building permit can verify,” Westover says, adding that he is not aware of a title stating an architect’s name.
Some of Dilbeck’s telltale features include large windows and porches, brick chimneys and columns, turrets and the use of natural materials.
“There’s just certain things about Dilbeck that you know immediately if it’s a Dilbeck house,” Kelly said just before ringing the bell of Paigebrooke’s brick “bell tower” as she walked by on her way to a guest house which Nancy McCoy designed in a Dilbeck style.
Later, on her way to the basement’s wine cellar, an add-on after the move, Kelly pointed out an antique bookcase once owned by Dealey and opened the door to a tiny room beneath the stairs they call Harry Potter’s closet.
Although there are other idiosyncratic architects with distinctive designs, Westover says that “Dilbeck broke the mold, and outside of his protégés, his work stands alone.”
Examples include the Belmont Hotel, and the intersection of Douglas and Shenandoah which Preservation Dallas says is called “Dilbeck Four Corners because an example of his work remains on each corner.” Other Dilbeck designs can be found on Pershing Street and in Cochran Heights as well as the Loma Linda area of Highland Park.
“Dilbeck differed from many architects of his time in that he did not design with only one style or work solely for the rich,” says Preservation Dallas. “His architectural approach ranged from small cottages, to large houses to roadside motels, which made him a master of manipulating styles.”
Scott also described other Dilbeck structures in Fort Worth as well as Argyle, Texas; Ponca City, Oklahoma; and Gallup, New Mexico.
“He even built a chapel in Vegas where he and Pat got married,” Scott says.
But Dilbeck doesn’t always get credit for places he obviously designed, Scott says. He and Dallas Park and Recreation director Willis Winters, who Scott says is an expert on the subject, once even tried to set the record straight.
"You can never figure out where all of his houses are,” Scott says. “He was very prolific.”
[
{
"name": "Air - MediumRectangle - Inline Content - Mobile Display Size",
"component": "18855504",
"insertPoint": "2",
"requiredCountToDisplay": "2"
},{
"name": "Editor Picks",
"component": "17105533",
"insertPoint": "4",
"requiredCountToDisplay": "1"
},{
"name": "Inline Links",
"component": "18349797",
"insertPoint": "8th",
"startingPoint": 8,
"requiredCountToDisplay": "7",
"maxInsertions": 25
},{
"name": "Air - MediumRectangle - Combo - Inline Content",
"component": "17105532",
"insertPoint": "8th",
"startingPoint": 8,
"requiredCountToDisplay": "7",
"maxInsertions": 25
},{
"name": "Inline Links",
"component": "18349797",
"insertPoint": "8th",
"startingPoint": 12,
"requiredCountToDisplay": "11",
"maxInsertions": 25
},{
"name": "Air - Leaderboard Tower - Combo - Inline Content",
"component": "17105535",
"insertPoint": "8th",
"startingPoint": 12,
"requiredCountToDisplay": "11",
"maxInsertions": 25
}
]












