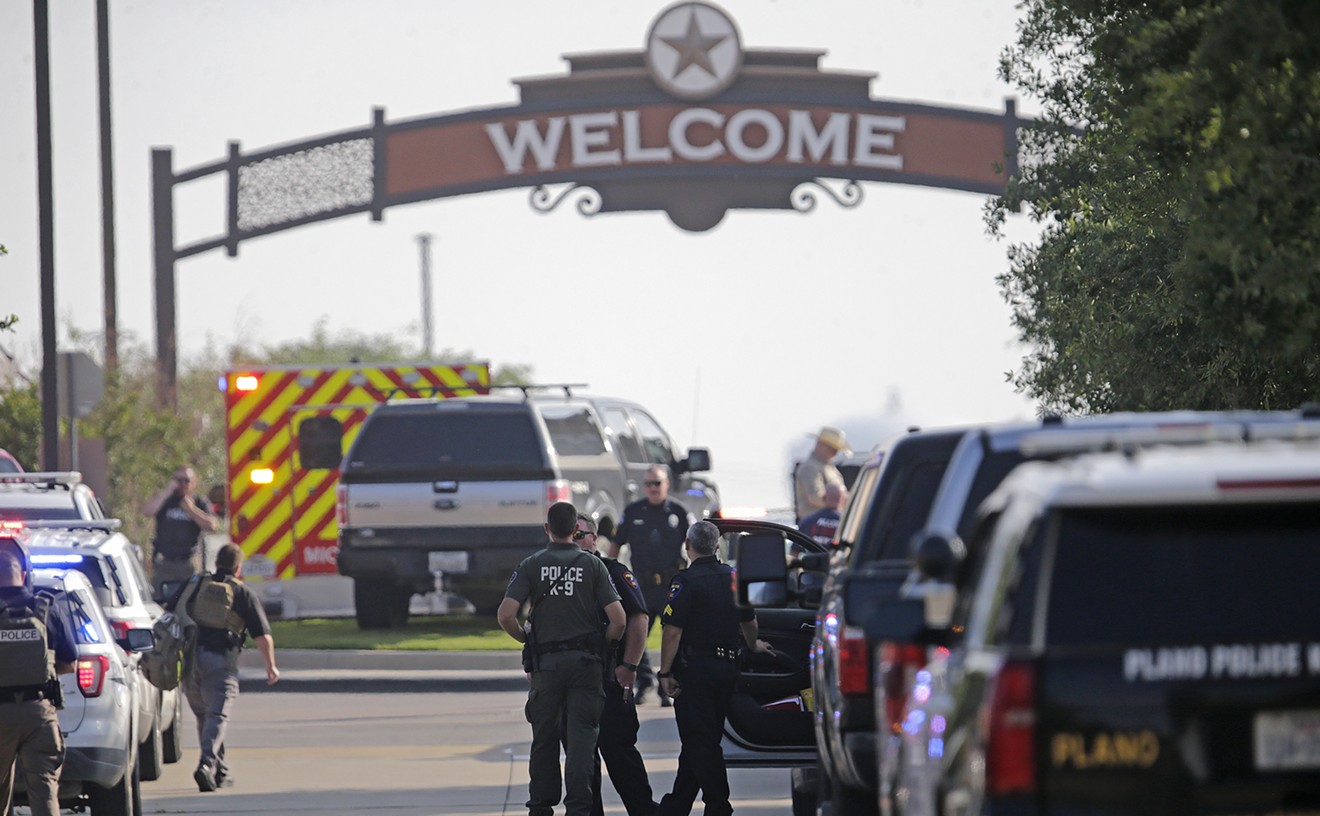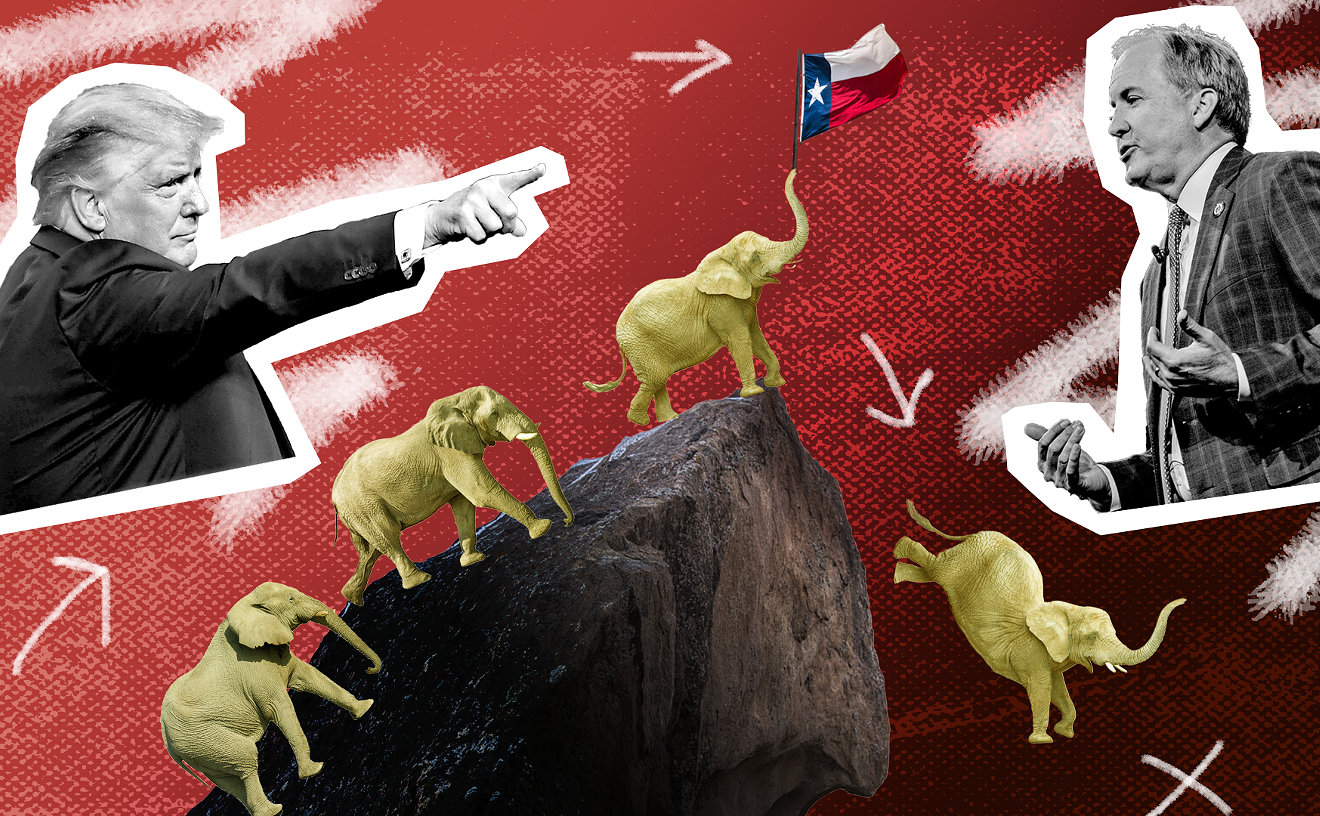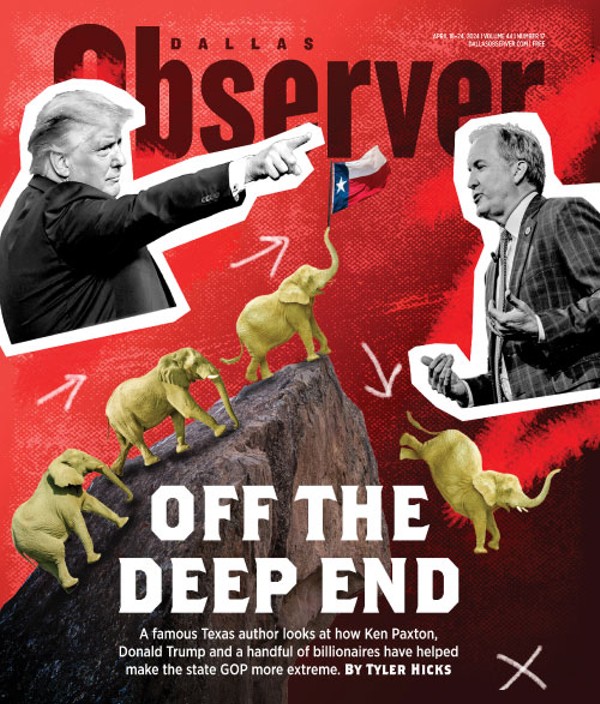One week from Wednesday, the Dallas City Council will hold a public hearing and, more than likely, vote to approve the long-awaited, much-discussed (here, at least) Downtown Dallas 360 plan. And while you may be familiar with many of its conceptual renderings and proposed "quick wins," you've yet to read the report itself the 116-page report itself, which was just made available in advance of the council's review.
I'm 'bout to print this out and take it down to the tunnels, which the doc says should be shuttered within the next two to five years. There's a lot to take in; we'll dissect throughout the week, why not. Good for a Sunday read, if you're not already booked up with Deep Ellum Arts Festival, Dallas International Film Festival or Rockers vs. Mods plans. After the jump you'll find a sizable excerpt from the introductory passage titled "Challenges and Opportunities." You'll never guess what they are. Oh, sorry. My bad.
Challenges and Opportunities
Unfriendly Streets
Despite being one of the oldest parts of Dallas and laid out in a classic grid pattern, the design, fl ow and feel of many of Downtown's streets do not foster a vibrant, active, pedestrian-oriented scene. The decades-old conversion of most smaller streets into a series of one-way arteries designed simply for quick auto ingress and egress results in difficult navigation throughout Downtown. In particular, streets such as Elm and Commerce primarily function to provide access to and between the east and west edges of the freeway loop, their four-or-more lanes creating massive divides in the heart of historic Downtown. Exacerbating the problem are newer large, multi-lane divided streets such as Pearl, Young, and Griffi n, designed to facilitate fast-moving traffic through Downtown but are inhospitable places for businesses and pedestrians. In addition to the existing challenges to vehicular circulation, broken sidewalks, physical obstructions, inconsistent landscaping and tree canopy, and a lack of buffers to fast-moving traffi c make walking on Downtown's streets a daunting task. Particularly challenging is the lack of strong, attractive connections leading away from the Pacific transit mall that would encourage additional transit trips for Downtown workers. While ongoing streetscape improvements are updating the physical infrastructure, Downtown streets need a holistic approach to improvement.
Fortress-like Buildings
Dallas's building boom of the 1960s-1980s left a challenging legacy: many of Downtown's prominent and not-so-prominent buildings present an often banal and sometimes hostile face to streets and sidewalks. Built during an era when architects and planners rejected classic urban principles of active ground fl oors and pedestrian interaction, the numerous monolithic and unfriendly offi ce, government and commercial buildings dominate many of Downtown's streets to this day. In contrast to the sense of energy and vibrancy exuded by the city's skyline from nearly any vantage point, the bases of many formative structures present very little in the way of energy or activity. Examples such as Southland Center, originally designed in the late 1950s, present blank walls, service entrances, loading bays, and garage entrances on nearly every linear foot of sidewalk for the large, superblock development.
Zoning requirements during this time also led to the creation of often-empty plazas surrounding many of Downtown's major structures. Perhaps the most famous example of the combination of intimidating architecture and sterile plaza space is Dallas City Hall. Its wedge-shaped design hovers over a vast expanse of concrete with limited places for sitting, gathering or eating. While the designs of these buildings and adjacent plazas are often less than appealing to the pedestrian, their prime locations and vital tenants provide opportunities for quick enhancements to enliven ground-level spaces. For example, the recent transformation of the southeast corner of the Comerica Tower to include an attractive ground-fl oor restaurant space is a technique that could be replicated at numerous other offi ce, hotel and government structures.
Image and Perception
Despite being a historically-prominent location for commerce, government and culture, Downtown Dallas suffers from a lack of strong contemporary regional identity. Its many tired and dated buildings, confusing circulation pattern, scattered retail offerings, and apparent lack of pedestrian activity foster an impression that Downtown is not a lively, desirable location. High office vacancy, between 20 and 25%, is evident of issues such as outdated building stock and a perceived lack of parking, but also of Downtown's desirability as a prime destination. In contrast, the Uptown office, residential and retail market has emerged as the premier destination for urban relocations. However, as Downtown redefines itself as more than only a commercial office hub, recent investments in facilities and amenities such as Main Street Garden, the AT&T Performing Arts Center and the Joule have provided new energy and are attracting more corporate headquarters once again. New restaurants and residences are also contributing to changing the perception of Downtown as a neighborhood as well as a regional destination. As the center city continues its successful transition into a balanced, 21st-century urban environment, a cohesive commitment to identifying, marketing and supporting a new appropriate image is essential.
Multi-level Pedestrian System
Downtown's extensive tunnel and skywalk system further exacerbates the city center's poor ground-fl oor conditions. Originally proposed by Vincent Ponte in the late 1960s, the multi-level separation of pedestrians from Downtown streets has had perhaps the most damaging impact on street activity. By locating primary pedestrian circulation in underground tunnels or above-ground skywalk bridges, retail and service life effectively vanished from streets. As more and more buildings were built to tie into the multi-level circulation scheme, streets became relegated to automobiles and the less fortunate. Although the tunnels and skywalks continue to suck life from streets, the lifespan of many of these facilities and nearby offi ce buildings is nearing an end. In addition, the physical, economic and social conditions bringing about the slow but sure transition back to ground-fl oor street life - which is a major tenet of the 360 plan - may ultimately spell the end of the retail activity in the tunnel and skywalk system. Future uses such as service and storage may become viable replacements for retail uses that are either drawn to the street level or regulated out of operation.
Freeway Loop
While a definite asset from a regional mobility, connectivity and business competitiveness standpoint, the freeway loop that has come to define Downtown Dallas is also a significant barrier to surrounding neighborhoods. Forming a complete loop and defining the edge of every corner of the Central Business District, the freeways sever streets, block views, interrupt connectivity and create noise and undesirable "voids" in the urban fabric. Specifically, elevated portions of the Central Expressway and Stemmons Freeway are significant visual and physical barriers between the CBD and Deep Ellum and the Trinity River, respectively. Rectifying the damage the freeways have caused to Downtown and adjacent areas is a long-term and expensive proposition. The slightly less-imposing "trenches" of the Woodall Rodgers Freeway and R.L. Thornton Expressway, while separating the core from Uptown and the Cedars, provide easier opportunities to heal connections with improvements such as the under-construction deck park between the Arts District and Uptown. However, with a freeway system that will remain in place and may undergo significant new investment such as that proposed under Project Pegasus, enhanced connections via redesigned streets, transit lines, additional park spaces, and potential expansion of the Dallas Convention Center over the freeway will all be critical.
Parking Access, Design and Management
As an area that was redesigned to serve automobiles entering and exiting the area daily, Downtown Dallas remains a heavily auto-centric environment. The area's blank façades and unfriendly streets are often accompanied by surface parking lots, entrance ramps to subsurface garages, and imposing above-ground parking structures. While the design of and access to parking creates an unattractive and unfriendly environment at the street level, the location, distribution and effectiveness of existing parking facilities is also an economic challenge and obstacle to investment and development. Many office buildings are grossly "underparked" when compared to suburban counterparts, contributing to high vacancy rates. Many older buildings that have been converted or are candidates for rehabilitation into residential uses face a similar challenge, making for-sale housing units difficult to finance and market. Finally, inconsistent rate structures, management and operational flexibility mean that much of the parking appears, or actually is, unavailable to the public, resulting in a frustrating experience for less-frequent visitors. While the 360 plan supports the transition to a truly multi-modal transportation system for the center city, a strategic short-to-medium term approach to parking will be essential to ensure that Downtown competes on a regional level for a stronger share of commercial and residential investment.
Trinity River Corridor
As the greatest nearby recreational and natural resource, the Trinity River Corridor has the potential to become an integrated part of Downtown's identity and experience. Programmed improvements such as the Trinity Lakes project, various trails and connections, and the Santiago Calatrava-designed bridges are key features that will bolster the Trinity's visibility and relevance to Downtown. Currently, however, access to the Trinity is next to impossible, with the barriers of railroad tracks, freeway and frontage roads, and Riverfront Boulevard preventing any visual or physical connection to the area between the levees. Proposals for a toll road within the Trinity corridor will present an additional barrier to effective connections to this potentially great resource. Since most of the aforementioned infrastructure is likely to remain in place, creative ways to "break through" these barriers will be critical.
Housing Choice
The urban core of Dallas has experienced strong population growth, especially since the year 2000. Luxury apartments, condos, and "condotel" developments have successfully transformed formerly undesirable locations into complete neighborhoods with ample density to support walkability and transit use. However, since the vast majority of housing developed has been for the upper or upper-middle income brackets, the area does not boast the diversity of residents or housing choices more reflective of a large urban center. For Downtown and its environs to fully capitalize on the potential to be a 24-hour, 21st-century urban neighborhood, residential offerings must be diversified to attract all income brackets, ethnicities and interests.










