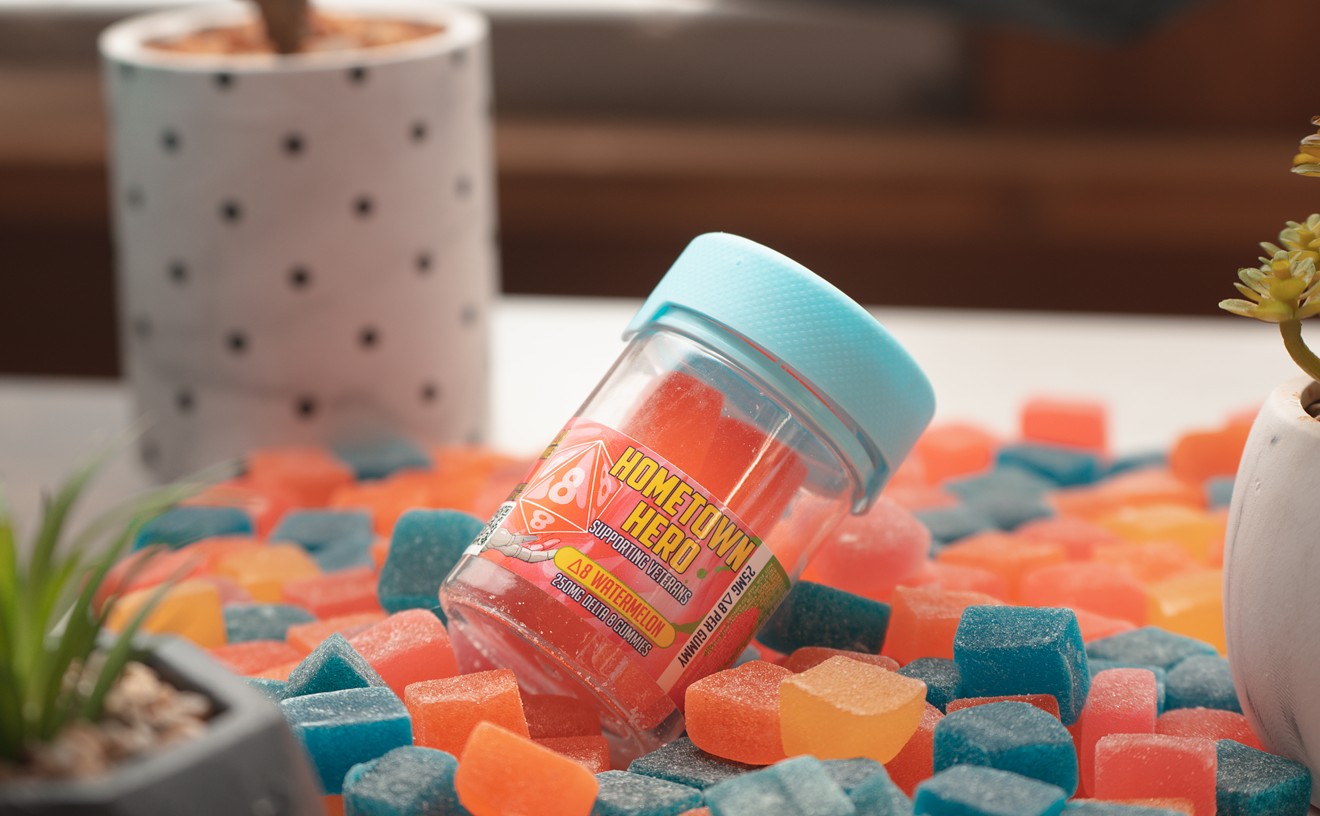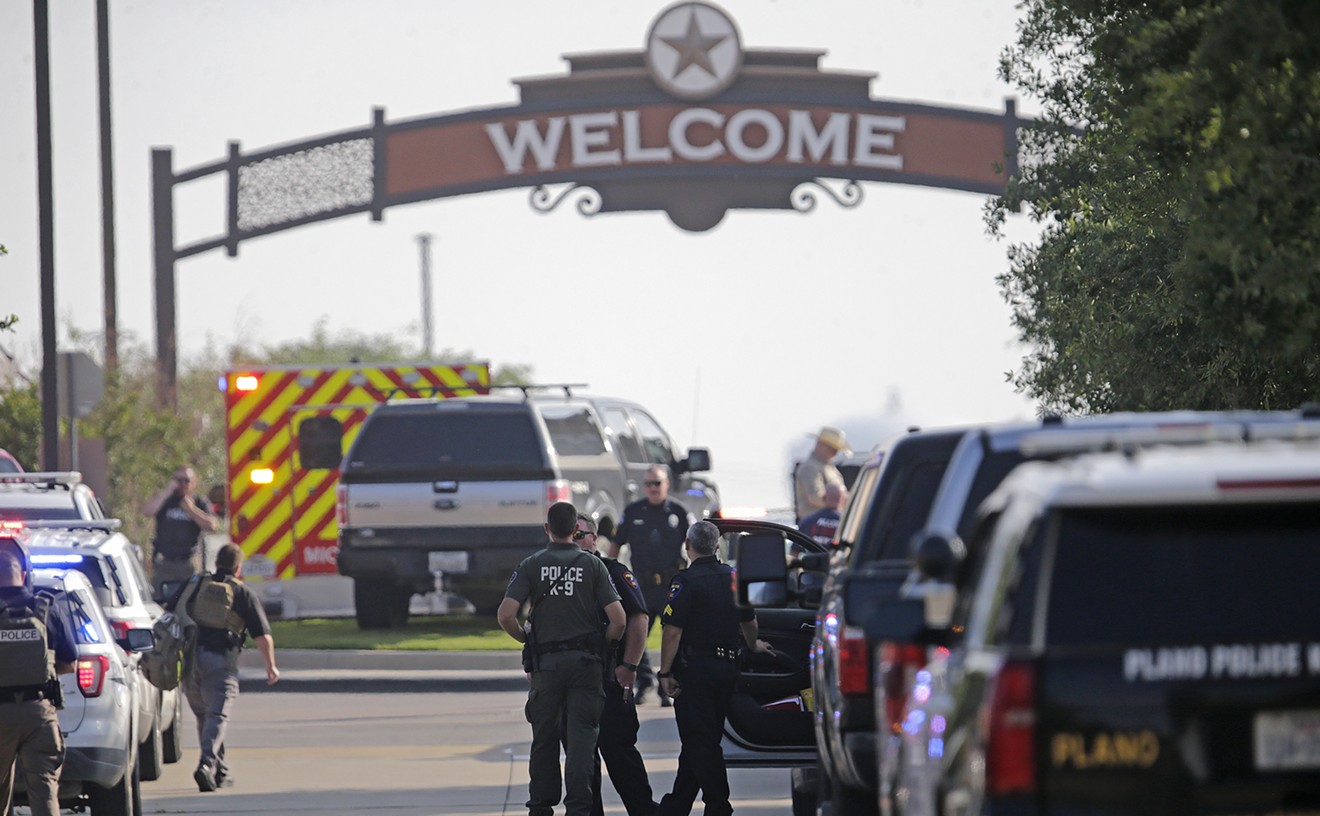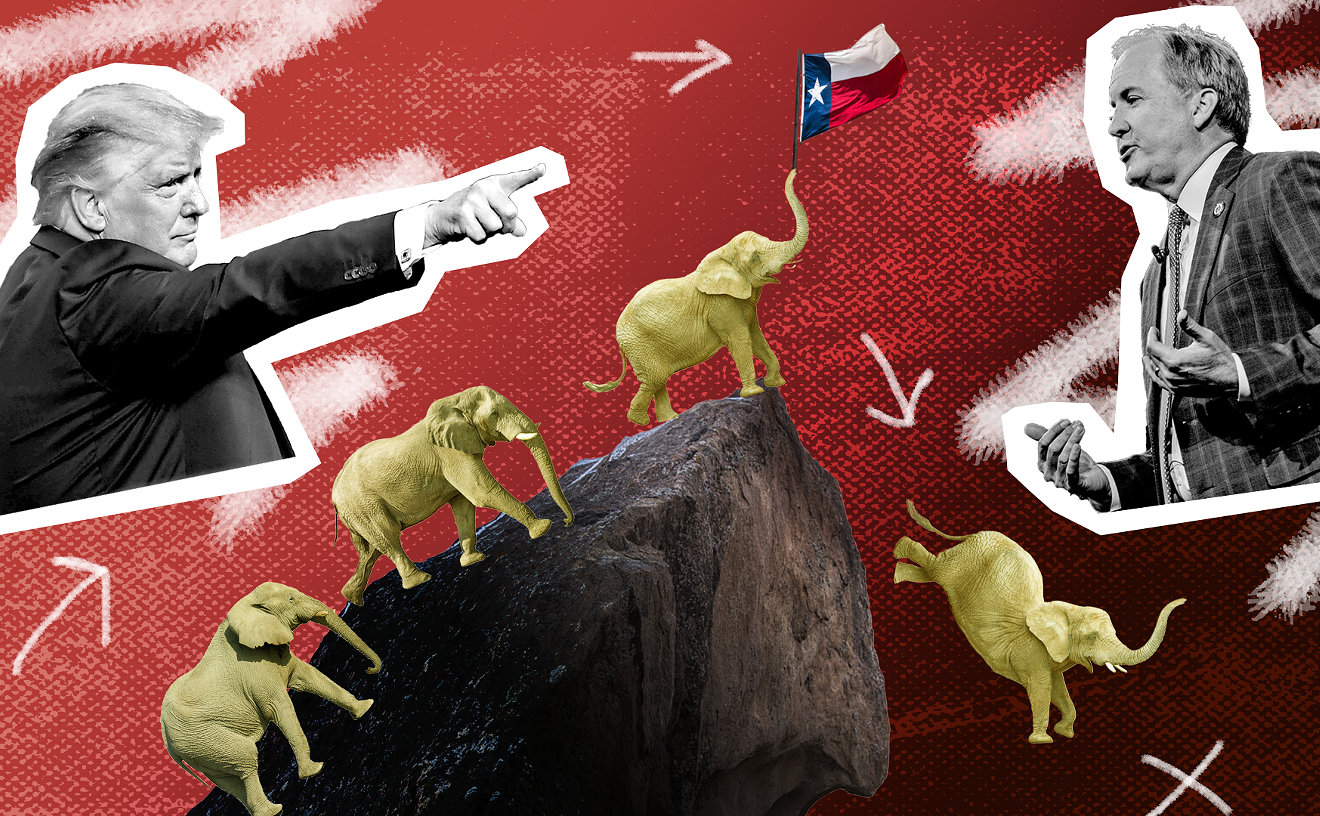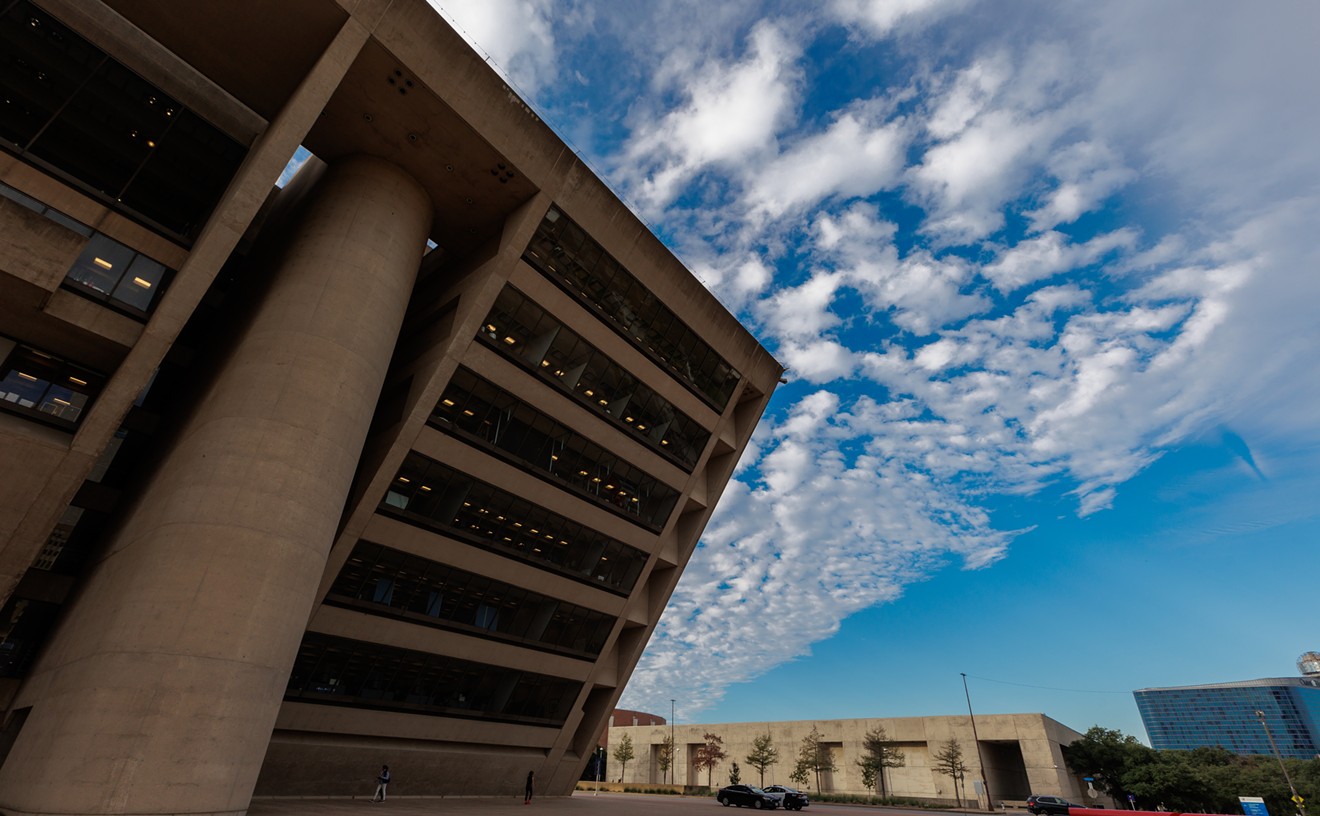In 2006, a developer announced plans to transform the century-old Butler Brothers building, the warehouse-turned-vacant eyesore across the street from City Hall, into condos. Then the economy tanked, the development went bankrupt and the historic structure was left to rot.
That was where things stood until earlier this year when investor Mike Sarimsakci announced plans to revive 500 S. Ervay with a mix of 250 apartments, a 200-room Hilton hotel, and 25,000 square feet of restaurant and retail space.
Several months of silence followed, but lest you think the proposed $55 million redevelopment is yet another pipe dream, Sarimsakci and a solid half of the City Council (on break from their meeting across the street) gathered in the building's moldering parking garage to formally inaugurate the project.
Mayor Pro Tem Pauline Medrano alluded briefly to the most recent redevelopment efforts ("It never flourished.") before lavishing praise on the current project and its likely role in sparking renewal in the eastern part of downtown.
Medrano was followed by Sarimsakci, who spoke for, oh, about a minute before ushering people to go eat some of the skewered lamb at the adjacent buffet table and wander through the building's second floor.
"What you see is how it was back then," Jennifer Picquet-Reyes, an architect with Merriman Associates, explained as she walked a handful of people through the portion of the building facing St. Paul Street, which will become the Hilton.
What one saw was a cavernous concrete warehouse supported by unfinished cylindrical columns. That will change, of course, as work gets under way for the hotel's projected opening in early 2015. The apartments, which will occupy the building's other wings, and the retail and restaurant space, which will be on the ground floor, are expected to open a few months earlier. Workers have already begun stripping away test sections of the hideous plaster shell to reveal the underlying brick, which Picquet-Reyes said is in excellent shape.
A glimpse of what the whole thing will be like was offered on a flat-screen TV next to the buffet table in the parking garage, where a rendered video gave a brief tour. There's too much to describe succinctly, but suffice to say there will be palm trees, a metallic rubber ducky sculpture and a stylized steel moose head mounted on a wall.
And since a shiny new development is nothing without a shiny new name, Sarimsakci and company coined one based on the street running to the building's north: SoYoung. They were going to shorten it with SoYo, Sarimskci said, but didn't want it to be confused with SoHo in New York. Which could totally happen.










