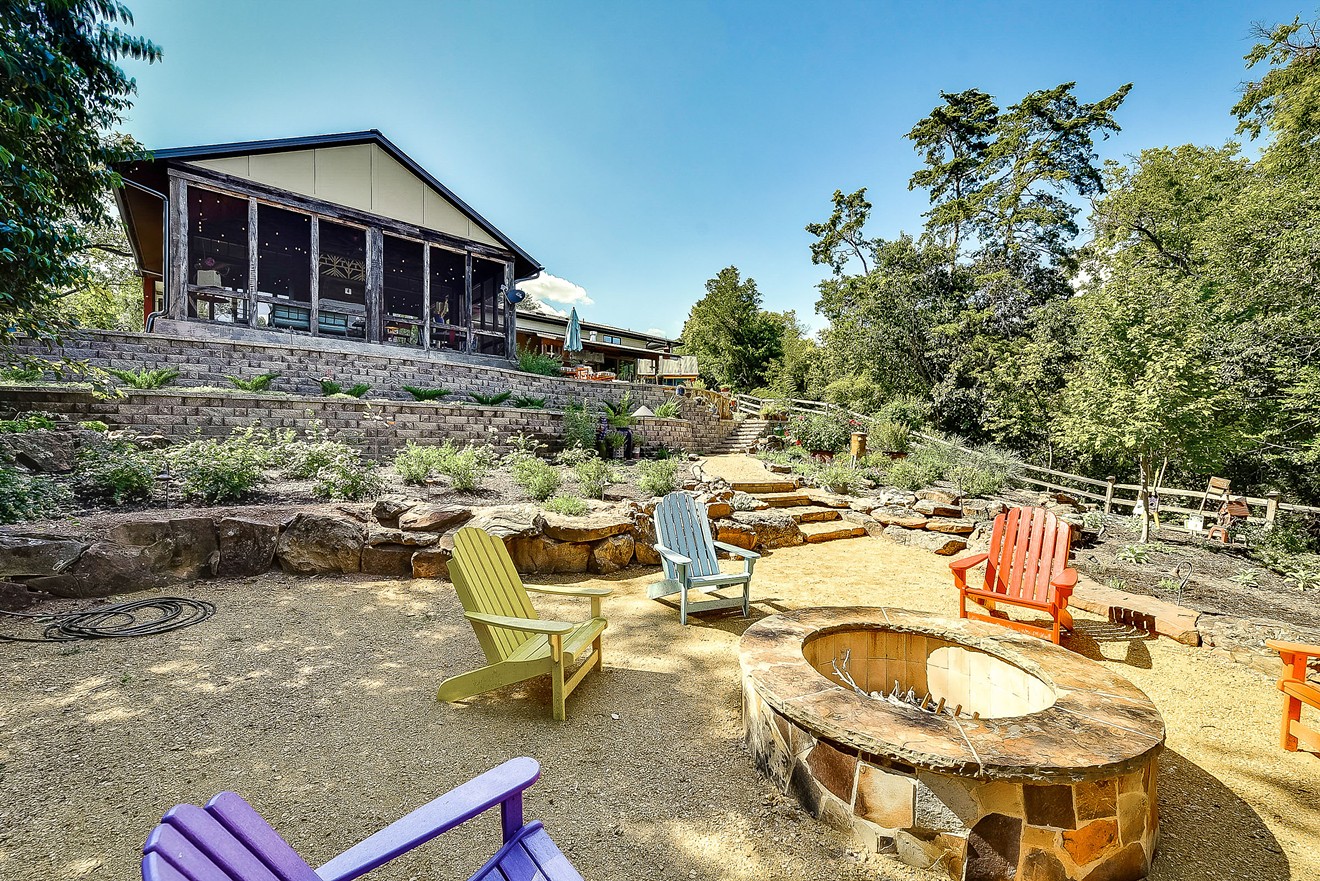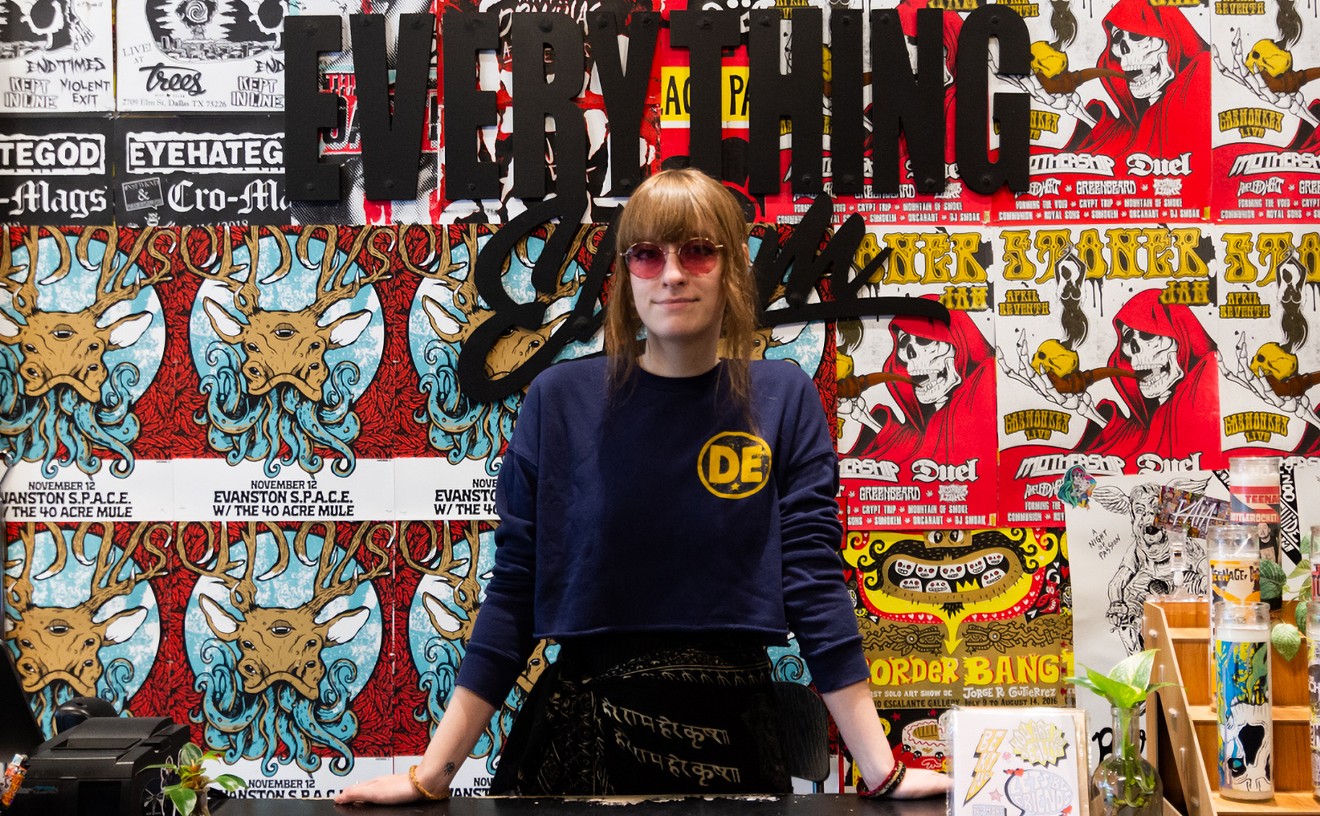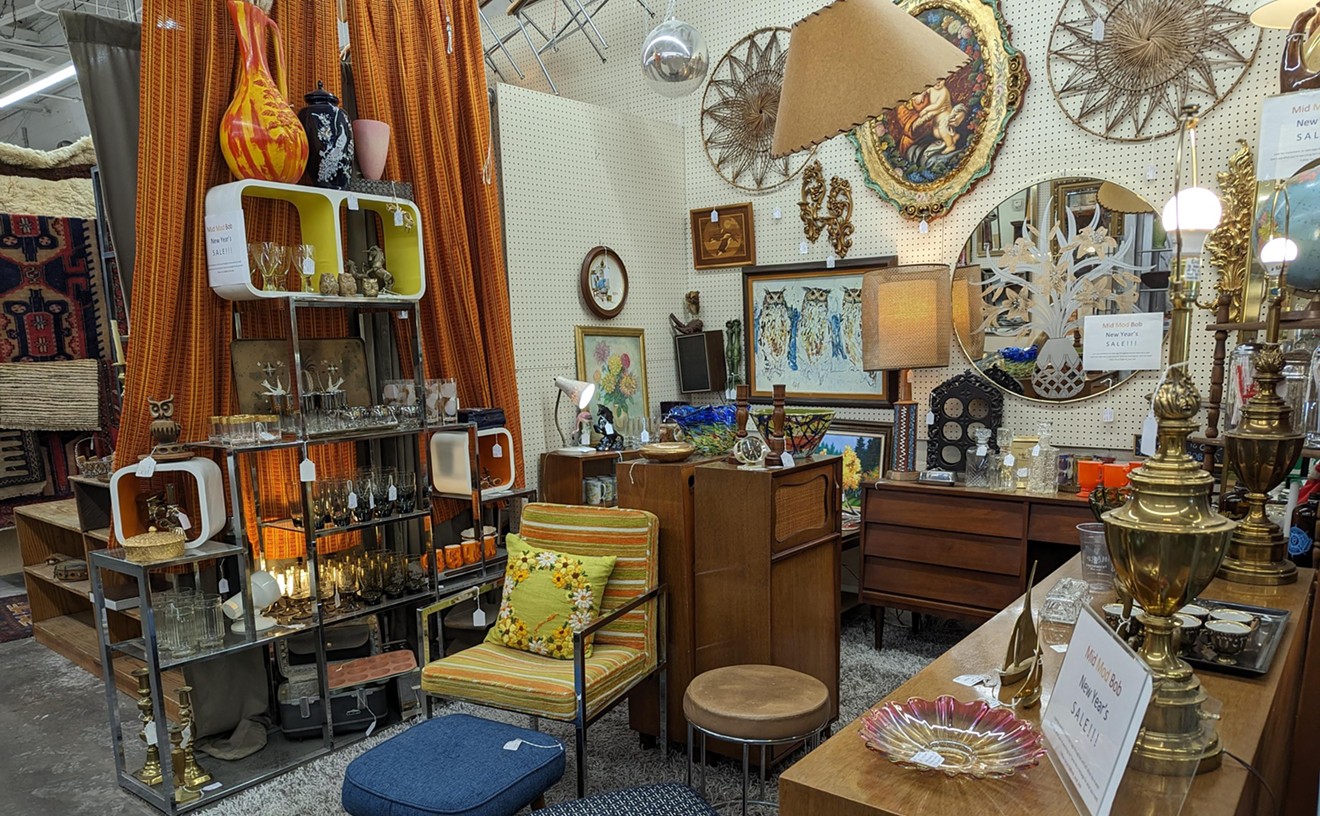Do you enjoy late-night binge scrolling through Redfin for dream homes in North Texas? Then quench your thirst for unattainable real estate at the AIA Dallas' curated Tour of Homes this weekend.
AIA Dallas, the local chapter of the American Institute of Architects, is hosting its 15th annual home tours, both in person and virtually, Oct. 23 and 24. The architecturally significant houses are in various neighborhoods of Dallas: Preston Hollow, Oak Cliff, Lake Highlands, Lakewood and Turtle Creek. And this year the tour includes houses in Denton and outside of Tyler, too.
The Tour of Homes highlights the pinnacle of work from Dallas architects and residential designers. Due to COVID-19, last year's tours were only virtual. This year, the offerings vary depending on which houses you plan to visit. Virtual tours are available for Sugar Creek near Tyler, and for Gold Crest, a high-rise condominium on Turtle Creek Boulevard. Five House in Denton can also be toured in person or virtually. The other seven houses will offer in-person tours only.
For $75, you can tour all 10 houses (both the virtual and in-person options) or $45 ticket gets you either eight in-person tours or three virtual tours. Purchase tickets and plan your tours through AIA Dallas. Here's a sneak preview of the fantastic homes you might not want to miss touring:
Bon Aire Drive
Architect: Zero 3
The Bon Aire residence took eight years of collaboration between the architect and collecting Texas treasures for the interior. The result is a contemporary rustic aesthetic that screams "Texas." The house is situated in Old Lake Highlands and features a fire pit, outdoor bar and swimming pool. Wickmere Mews
Architect: DSGN Associates
This townhome is situated west of the Trinity River with views of downtown Dallas from within the home and 360 views from the roof deck. The rooms were designed to maximize light and airiness within, and the placement of the windows was perfected to frame the city skyline. This contemporary home was designed to showcase the owners' impressive collection of contemporary paintings. Its muted tones and streamlined designed allows the artwork within to do the speaking. Sugar Creek
Architect: Fitzpatrick Architects
The Sugar Creek residence was designed by Fitzpatrick Architects and is situated outside of Tyler. This home tour is offered as virtual-only. The design of the home reflects its East Texas location, optimizing energy usage and minimizing maintenance with large sweeping overhangs that provide shade for entertaining. The contemporary design is compelling and enhanced by a commissioned sculpture by Dallas photographer and architect Craig D. Blackmon.
Strait Lane
Architect: DGA Douglas Guiling
North of Preston Hollow, the Strait Lane residence is located close to the Hockaday School in Dallas. The house sits near a creek with large windows that offer a view into nature. The home's design, with its geometric window cutouts, was inspired by Frank Lloyd Wright. The muted color scheme allows for an airy feel with large windows letting in abundant light. The patio and pool area make for a relaxing environment in nature.
Stonegate
Architect: PM-AD
The Stonegate residence was just completed in 2020 as an eco-friendly ranch home that produces five times more energy than it consumes, using solar power.
It was designed with sustainability as a priority; now the building is pursuing quadruple certification: LEED v4.2 Platinum, LEED, EnergyStar and Green Built Texas.
Usonian design is the inspiration behind the Stonegate residence. Usonian homes incorporate flat roofing, passive solar heating, natural light, open lines of vision from interior to exterior with wide window and doorways, letting the outside in.
Manett Street
Architect: Modern Living Dwellings
The Manett townhomes are in the Knox-Henderson neighborhood in Dallas. The townhomes are minimalist and contemporary in style.
The Manett townhomes are bright and airy, allowing natural light to flow in. The townhomes feature museum quality walls and strategic lighting to highlight the owners’ art. They are wired for state-of-the-art home automation and audio-visual technology.
Lyre Lane
Architect: James E. Manning
The Lyre Lane residence brings the outdoors inside. Sunlight pours into the kitchen, and a cottonwood tree and creek are close to the home.
This Lakewood home is replete with mature trees on the property. A sunroom brings the leafiness of the tree into a quiet space.
Kessler Parkway
Architect: WELCH | HALL Architects
A small, simple farmhouse was moved to its current site in 1940 in the Kessler area of Oak Cliff. The home was taken down to the studs and redesigned into a contemporary version, sitting alone across Kessler Parkway at the foot of Coombs Creek trail amongst trees. The exterior is clean and white, double-gabled with two porches in front and back. The design keeps the character of the original structure. The interior is similarly designed with clean lines and the owner's collection of Scandinavian and Japanese furnishings.
Gold Crest
Architect: WELCH | HALL Architects
Originally designed by Dallas architect George Dahl, the Gold Crest is one of the most architecturally significant buildings on Turtle Creek Boulevard. The residence is on the fourth floor and was inspired by 1965 high rise that houses it.
The condominium looks out over a lush tree lined area with a view of Turtle Creek Parkway, Uptown and the Dallas Theater Center. The building has wraparound balconies allowing one communion with outside.
Five House
Architect: M Gooden Design
Five House is located in Denton and the tour is offered both virtually and in person. The house is steeped in mid-century modernism, originally built in 1949. There are two houses, a main house and an accessory dwelling, tied together by a pool deck.
The design of the house system is efficient, with the kitchen and living area opening up directly on to the patio for a cabana-like feeling. The property is designed on a 5-foot planning grid, which is how it was nicknamed five house.
[
{
"name": "Air - MediumRectangle - Inline Content - Mobile Display Size",
"component": "18855504",
"insertPoint": "2",
"requiredCountToDisplay": "2"
},{
"name": "Editor Picks",
"component": "17105533",
"insertPoint": "4",
"requiredCountToDisplay": "1"
},{
"name": "Inline Links",
"component": "18349797",
"insertPoint": "8th",
"startingPoint": 8,
"requiredCountToDisplay": "7",
"maxInsertions": 25
},{
"name": "Air - MediumRectangle - Combo - Inline Content",
"component": "17105532",
"insertPoint": "8th",
"startingPoint": 8,
"requiredCountToDisplay": "7",
"maxInsertions": 25
},{
"name": "Inline Links",
"component": "18349797",
"insertPoint": "8th",
"startingPoint": 12,
"requiredCountToDisplay": "11",
"maxInsertions": 25
},{
"name": "Air - Leaderboard Tower - Combo - Inline Content",
"component": "17105535",
"insertPoint": "8th",
"startingPoint": 12,
"requiredCountToDisplay": "11",
"maxInsertions": 25
}
]
































